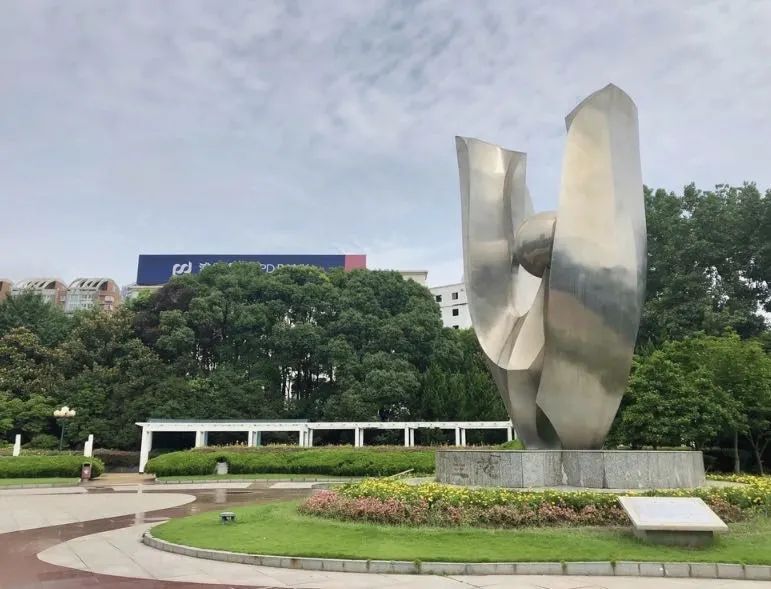An Urban Renewal Project in Baoshan to be Completed at Year-end
Do you remember the White Magnolia Plaza located in Songbao area at the confluence of the Yangtze River and Huangpu River that holds our memories?

Established about 20 years ago, the plaza that features a large number of magnolia trees and the stainless-steel sculpture Magnolia Core is a familiar and favorite place of leisure for Baoshan citizens.


It is now being renovated under the White Magnolia Plaza overall renovation and Jinfumen urban renewal project.

Recently, the Jinfumen urban renewal project, also known as the PARK1287 project, is being accelerated to promote the development of 15-minute convenient living circles.
It is the first urban renewal project in Baoshan District and will create a new feature of Baoshan. The project is planned in integration with the White Magnolia Plaza, the core green space of Songbao. With a floor area of 110,000 square meters, it consists of three sections, namely PARK Fun commercial block, Puyuan villa complex and rental housing. The PARK Fun commercial block, focusing on youth fashion and exquisite life, will be a hub of innovative experience business with a blend of trend, art and creativity to meet trendy consumer needs such as immersive experience. For the Puyuan villa complex, as the façade is basically finished, the model demonstration area is coming soon.


The renovation of White Magnolia Plaza will be completed this year, which will turn today’s construction site into a brand-new plaza with its highlight hidden underground.

The plaza was once a popular leisure spot for citizens and an activity center for a dozen surrounding residential communities. It was included in the urban renewal plan and 15-minute convenient living circle development plan.
Though with a limited area, the new plaza will feature natural landscape, convenient facilities, a park, public space, and sufficient parking spaces. Under the plaza is a space that offers an integration of civil protection and emergency response, community services, education, and public welfare.


It is learned that the underground part of the plaza is divided into two floors. Among them, the B2 floor will be used for civil air defense, which will enhance the sense of security of surrounding residents. At ordinary times, the 316 parking spaces here can relieve the parking pressure.



The B1 floor will be opened to the public as a civil defense education base, where national defense training sessions and science and technology exhibitions will be held regularly to enrich the intellectual and cultural life of citizens while strengthening national defense and civil defense education.

The green space of the plaza will be upgraded through vegetation renewal and landscape transformation to expand urban open space, maintain the ecological balance of the city, and improve the quality of life of citizens. With the use of multimedia as well as intelligent, detailed, and contemporary design, the plaza will turn into a fun, modern and hi-tech open space and beautiful neighborhood. Covering an area of 10,943.4 square meters after the renovation, the green space will become a popular place for workout, leisure, recreation, and education for the surrounding residents.

宝山汇APP

上海宝山微信

上海宝山微博