International Competition for Conceptual Planning and Design of Three Projects to Build Wusong into an Urban Subcenter
On April 22, together with China Baowu Steel Group and Shanghai Industrial Investment (Holdings) Co., Ltd., People’s Government of Baoshan District released a notice about International Competition for Conceptual Planning and Design of Wusong Innovation City, aiming to absorb the latest planning concept home and abroad to build an open, multi-functional, ecological, and smart innovation city with interconnected industries, multiple functions, dimensional spaces, and integrated mechanism. The innovation city will be built into an urban subcenter, a demonstration zone of old industrial base transformation development and urban renewal, and a cluster of global innovative and creative industry functions.
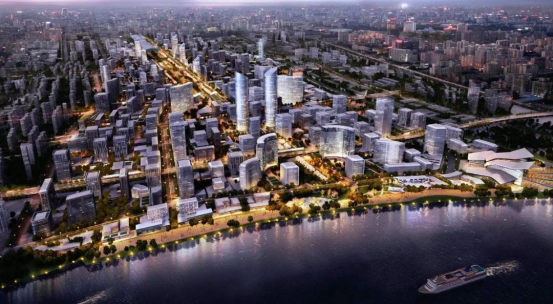
Wusong Innovation City Rendering
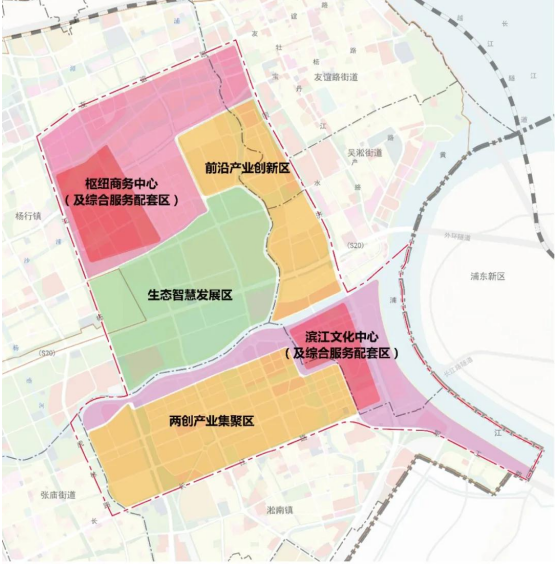
Planning Map of Functional Zones in Wusong Innovation City
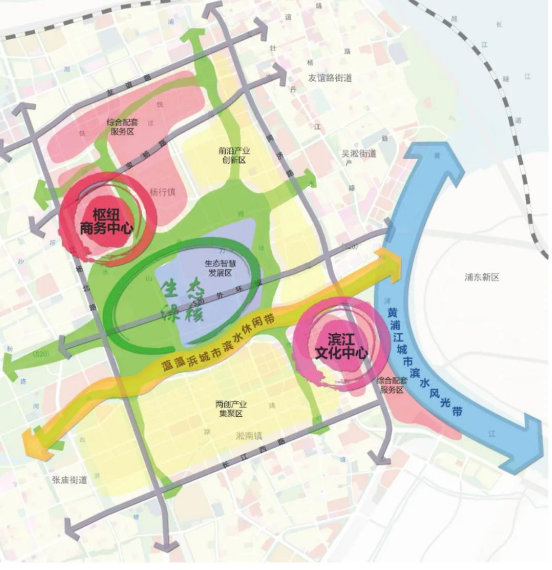
Spatial Structure Planning Map of Wusong Innovation City
It is reported that the International Competition for Conceptual Planning and Design of Wusong Innovation City includes three projects.
1 Urban Design of Stainless-Steel Functional Area and Major Area
The design consists of three parts as follows:
The first part is an area of nine square kilometers surrounded by outering elevated highway, Yixian Road elevate highway, Changjiang Road, and Jiangyang South Road. The focus of the design is functional planning, mainly considering functional positioning, industry planning, overall spatial structure, road traffic optimization, open space system, underground space usage, and historical style protection.
The second part is space along the two sides of Wenzaobang River and Central Steel Park for 200 to 500 meters. The focus of the design is the landscape alignment element from the east to west, making deep research on functional zone allocation, construction of view landscape corridor, landmark shaping, and urban form optimization.
The third part includes an area of 0.8 square kilometers where Wenzaobang River, Nan Si Tang River, and Bei Si Tang River meet, the Metro Line 18 and Line 19 transit TOD area of 0.7 square kilometers, and an area of 0.7 square kilometers around important historical steel plants. The focus of the design is architectural form, block environment shaping, landmark space and construction design, historical remains reconstruction and usage, and landscape spatial refined design.
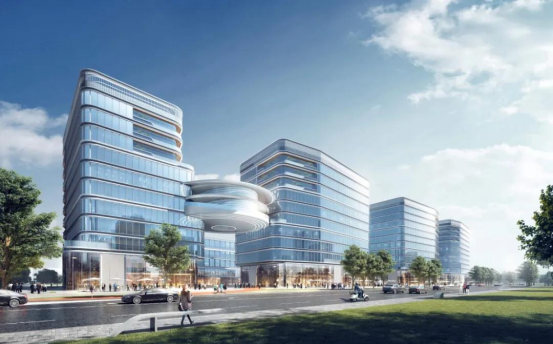
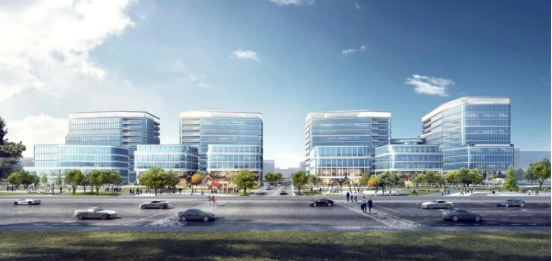
Comprehensive Project Rendering of Science and Innovation Industry Park in the Stainless-Steel Pioneering Zone of Wusong Innovation Center
2 Landscape Design of Central Steel Park and Surrounding Area
Based on the overall landscape structure of an area of 12 square kilometers in the south of Wusong Innovation City, the landscape design proposal of Central Steel Park covers 100 hectares, an area between the planned Hulan Road and current Steel Avenue, and is expected to be a guidance for the construction of the park and open space.
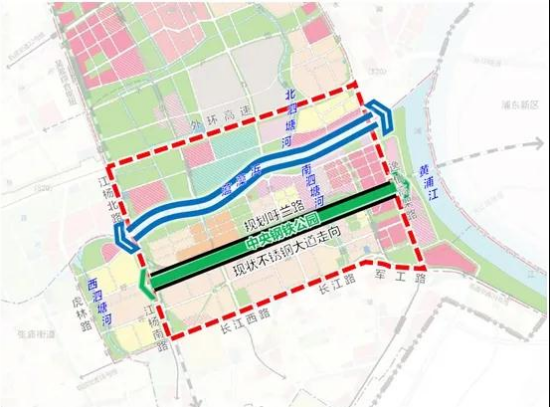
Area Map of the Landscape Space Design
3 Construction Design of Shanghai Academy of Fine Arts of Shanghai University (Wusong Campus)
Previously Shanghai Academy of Fine Arts (SAFA) of Shanghai University (Wusong Campus) was determined to locate on the former site of the section steel plant that is planned to be preserved. The plant is 860 meters in length, 120 meters at the widest point, and approximately 20 meters in height indoors. The design competition generally requires proposals to be culture-oriented, preserve the original style, and promote coordinated development. Based on the development vision and requirement on functions of SAFA, SAFA (Wusong Campus) is expected to be built into a public space equipped with education, culture, and business function and featured with cultural characteristics, art atmosphere, and historical memory by preserving, reconstructing, and leveraging the industrial remains. It will become an open and unbounded landmark of fine arts that integrates higher education, international communication, and public service.
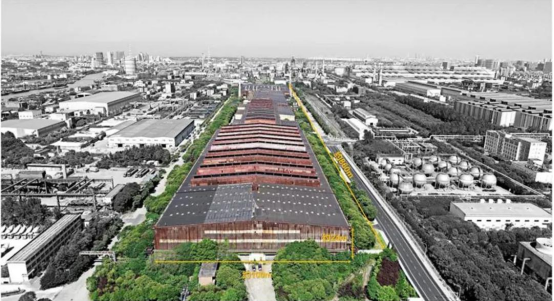
Current Status of the Section Steel Plant
It is reported that in order to further accelerate the construction of the two one-square-kilometer areas in line with higher standard, Baoshan District has released the notice of Competition for Conceptual Planning and Design of Wusong Innovation City. The competition has attracted attention from domestic and foreign famous consulting and design institutions and has been positively responded. After registration, prequalification, and selection by experts, four excellent and experienced design institutions home and abroad are selected to prepare design proposal for each design project. These institutions come from different countries and regions and have international vision and practical experience in Shanghai and China. They will make design plan incorporating the latest design philosophy to improve the regional quality with fine arts and promote economy transformation by innovation development.
Currently, the international competition for conceptual design of three projects is official initiated and expected to collect intermediate outcome in early May and design result in the end of June, providing technical support for follow-up regional planning and project construction.
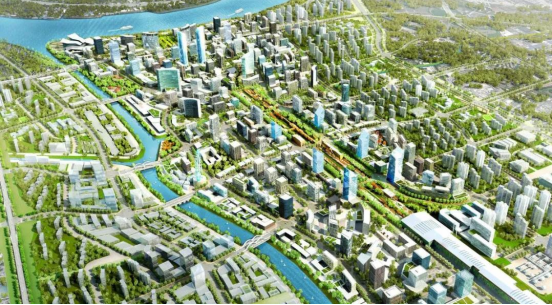
Wusong Innovation City Rendering
In recent years, Wusong Innovation City has made significant development progress. Focusing on the overall requirement of building an excellent global city and a science and innovation center with global influence, Wusong Innovation City has completed the regulatory plans of two first launch land blocks including special steel and stainless steel and two one-square-kilometer pioneering zones. Meanwhile, over ten professional planning projects, urban design along Wenzaobang River, and public space improvement are simultaneously initiated, making an important step toward transformation of the innovation city.
Meanwhile, the district promotes collaborative innovation with central and local government and has established state-owned platform companies that are administrated by Baoshan District. Besides, it has strengthened strategic cooperation with state-owned enterprises such as China Baowu Steel Group, has optimized organization mechanism, land development mechanism, incentive mechanism for independent innovation, investment and financing balance mechanism, and industry cultivation mechanism, and has built a sharing platform for interconnectivity between Shanghai municipality and Baoshan District, collaboration among different departments, and enterprise transformation to orderly promote the transformation development of Wusong Innovation City.
Additionally, the district focuses on the advanced basic material and cutting-edge innovative material field, speeds up the establishment of technology transferring institutions within enterprises and universities and research institutes, and build a gradient innovative enterprise cluster. Based on leading enterprises such as China Baowu Steel Group and combining pioneering zone construction, the district aims to build a centralized and dominant central area and benchmark urban construction project, presenting the demonstration effect of transformation in the south and north Shanghai.
Wusong area will enter an important development period featured with innovative vitality and accelerated transformation and upgrade in the next five years. According to the goal of “building image in three years and forming scale in five years”, the development framework of demonstration zone of the national old industrial base transformation will be basically formed. Wusong area will be built into a new benchmark of urban construction in Shanghai, new hub of industry development, new demonstration zone of industry and city integration, and new landmark of culture and entertainment.

宝山汇APP

上海宝山微信

上海宝山微博